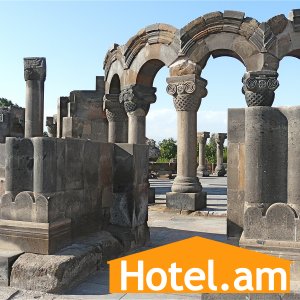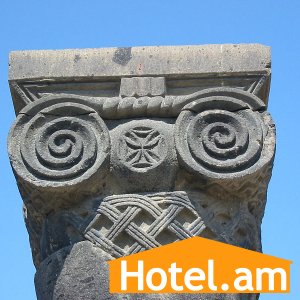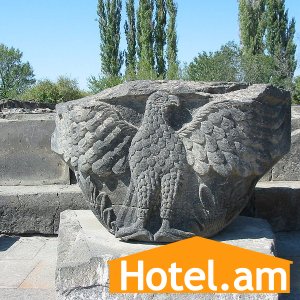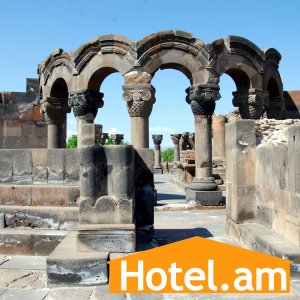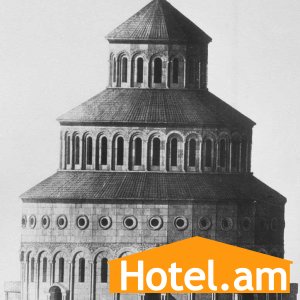Zvartnots Cathedral
Zvartnots Cathedral (literally 'celestial angels cathedral') is a 7th-century centrally planned aisled tetraconch type Armenian cathedral built by the order of Catholicos Nerses the Builder from 643-652. Now in ruins, it is located at the edge of the city of Vagharshapat (Etchmiadzin) in Armavir Together with churches in Vagharshapat (Etchmiadzin), Zvartnots was added to the UNESCO World Heritage list in 2000.
According to the Armenian historian Sebeos, Zvartnots was built under the Catholicos Nerses III the Builder in 640-650, who planned to move his residence from Dvin to Vagharshapat. Nerses III is also credited with the construction of structures in Dvin and Khor Virap and a church similar to Zvartnots in his native village of Ishkhan in Tayk. The Byzantine Emperor Constant II, who wanted to build the same in Constantinople, attended the consecration ceremony of the colossal temple. In the X century, the temple collapsed during the earthquake because of the weakness of the nodes of the supports of the second tier. The ruins of Zvartnots were discovered by excavations in 1901-1907. To date, the first tier has been almost completely reconstructed.
The exact church design is not completely agreed on. In 1905 Toros Toramanian created an architectural reconstruction of Zvartnots, which was confirmed as the accurate design in 1906, after the discovery of the 1000 AD “millennium church” of St. Grigor (“Gagkashen”) in Ani. Other copies of the same type have also been found, bolstering Toramanian’s plan. A cross is inscribed in the base circle, three wings of which are formed in a semicircle by 6 columns, and the east wing - the apse - was a blank wall, which was covered with mosaics and frescoes. The altar apse has a high elevation, on the one hand there is a pulpit, in front is a baptismal font. A square room was adjacent to the apse, apparently a sacristy, from which they climbed the stairs to the corridor that went along the top of the first tier.
The facades of the temple were decorated with arkatura, carvings, embossed plates with ornaments and bunches of pomegranate and grapes. The columns of Zvartnots are crowned with massive capitals with images of crosses, eagles, donors of the temple. In the southwest of the temple are the ruins of the patriarchal palace, the living quarters of Nerses III, and the wine-press.
Users of Guests are not allowed to comment this publication.





